Llanrhwydrus, Amlwch £520,000
Please enter your starting address in the form input below. Please refresh the page if trying an alernate address.
- Escape To The Country - Pretty Detached House with Approx. 10 Acres
- Full of Charm, Character & Many Original Features
- 3 Bedrooms / Lounge With Woodburner / Kitchen/Diner / Bathroom / Cloaks
- Private Driveway / Lovely Gardens & Grounds / Orchard & Stream
- Attached Stone Building / Haybarn/Workshop
- Upgraded Night Storage Heating / PVCu Double Glazing
- New Solar Panels / EPC: D
If you want an escape to the country then this pretty detached cottage/house/smallholding of 10 acres (or thereabouts), is the perfect opportunity. Set amongst rolling countryside with wide views and even distant sea views. Full of charm, character and original features approached via its own private drive with lovely gardens and grounds. Potential for extension by conversion of adjoining outbuildings (subject to consents) and set in its is own land of pasture/grazing with orchard, wooded area and spring/stream and an abundance of flora and fauna. On the North West side of Anglesey being only 2-5 miles from the coast, renowned coastal walk, Cemlyn nature reserve, and the attractive seaside/harbour village of Cemaes Bay. Comprising: Porch, Beamed Inglenook Lounge/Woodburner, Kitchen/Diner, Rear Hall, Cloaks, 3 Bedrooms, Bathroom, attached Stone Building in 2 sections, Haybarn/Workshop, Ample Parking and Drive, Night Storage Heating, PVCu Double Glazing and No Ongoing Chain
Entrance Porch
4' 0'' x 2' 10'' (1.22m x 0.86m)
Timber floorboards
Character Lounge
17' 6'' x 14' 3'' (5.33m x 4.34m)
Large inglenook fireplace with multi fuel room heater, exposed beams, timber floor board finish, 2 double glazed windows, night storage heater, under stairs cupboard and original built in wall cupboard
Open Inner Hall
Spindled staircase to first floor
Rear Hall
5' 7'' x 3' 6'' (1.70m x 1.07m)
Double glazed external door to rear, quarry tiled floor, exposed beams
Cloakroom
5' 6'' x 4' 7'' (1.68m x 1.40m)
Wash hand basin, low level w.c., double glazed window, exposed beams, quarry tiled floor
Ground Floor Bedroom 3
10' 6'' x 7' 8'' (3.20m x 2.34m)inc depth of wardrobes
Wardrobe, built in wardrobe, double glazed window, night storage heater, exposed beams
Kitchen/Diner
15' 3'' x 10' 0'' (4.64m x 3.05m)
Kitchen area with u-shaped range of fitted base units inc worktops and peninsular/room divider with worktops and inset single drainer sink unit, plumbing for appliances, double glazed window open to dining area with night storage heater and sliding double glazed patio doors to front garden
First Floor Landing
5' 10'' x 3' 4'' (1.78m x 1.02m)
Loft access
Bedroom 1
12' 2'' x 9' 1'' (3.71m x 2.77m)
Double glazed window, built in cupboards
Bedroom 2
11' 1'' x 9' 10'' (3.38m x 2.99m) inc depth of wardrobes
Wardrobes, built in airing cupboard and hot water cylinder, double glazed window
Bathroom
Refitted with white 3 piece suite comprising corner spa bath with in-bath electric shower and side screen, wash hand basin, low level w.c., double glazed window, fully tiled walls and tiled floor
Exterior
Land
Set in the middle of its own land of approximately 10 acres, or thereabouts, of grazing, paddocks, wooded area and gardens
Attached Stone Outbuildings
41' 0'' x 16' 0'' (12.49m x 4.87m)
Divided into 2 main sections 25' x 12' and 12' x 12 with a cog loft over the second section. Entrance from main section to former haybarn
Haybarn
18' 0'' x 14' 0'' (5.48m x 4.26m)
Set out as a workshop with rear door and double glazed window
Facilities: Electric Economy Upgraded 7 Night Storage Heating & Solar Panels; PVCu Double Glazing
Services - Mains Water Electricity and Private Septic Tank Drainage
Tenure - Freehold
Council Tax Band E
EPC Rating: D
Please Note
The sellers have advised the agent that under a grant scheme the energy efficiency has been upgraded with the installation of 6 new solar panels ( Capacity 2.04kw) and upgraded night storage heaters/blow heater under a economy 7 tariff with 230 v daytime boost facility which has taken the EPC Rating from F to D
| Name | Location | Type | Distance |
|---|---|---|---|
Amlwch LL68 0SP
Môn Properties
E: amlwch@monproperties.co.uk
T: 01407 832772



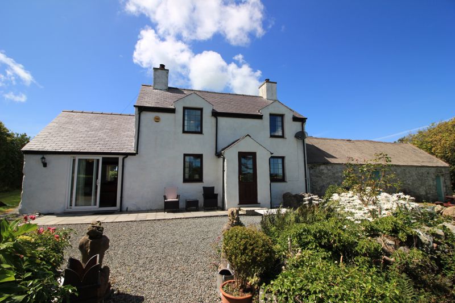
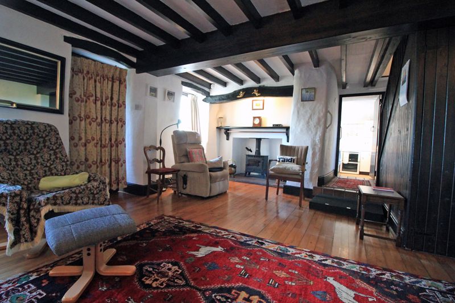
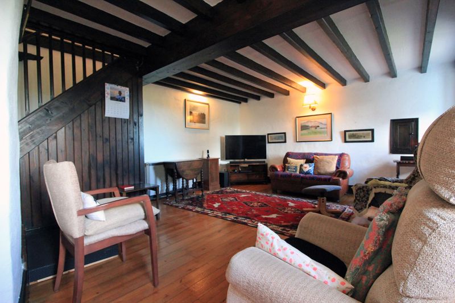
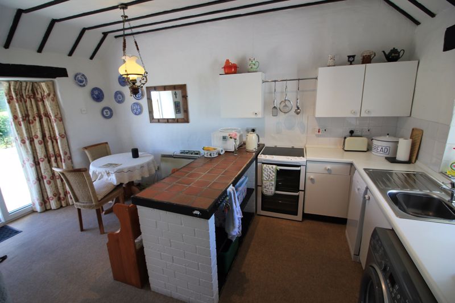
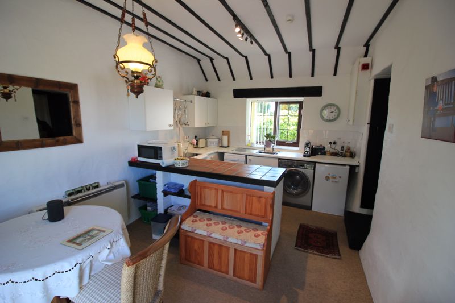
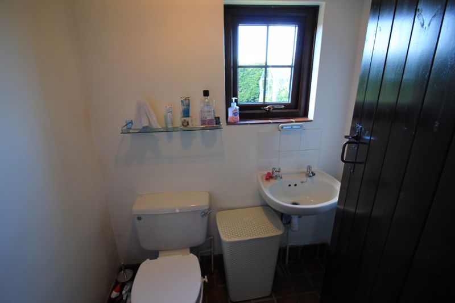
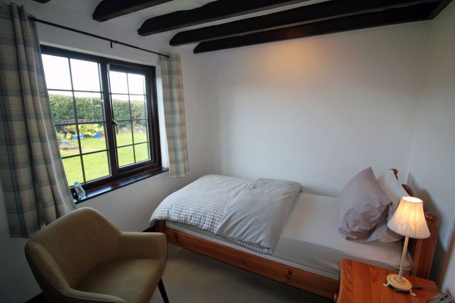
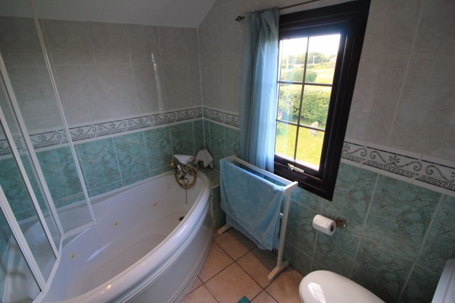
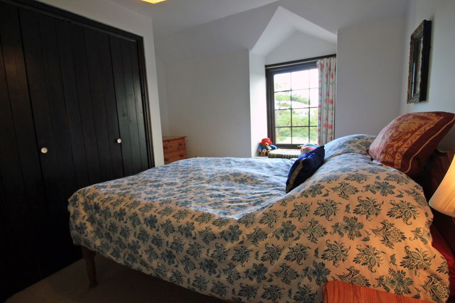
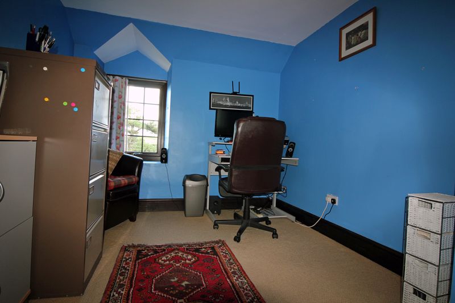
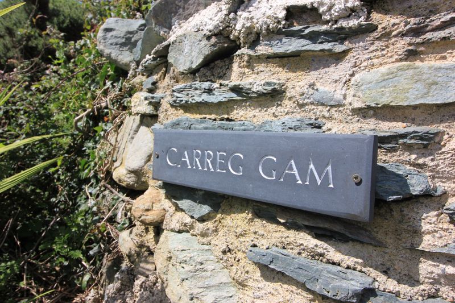
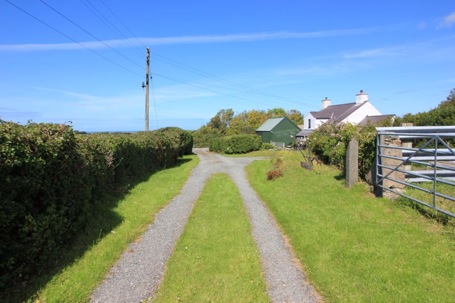
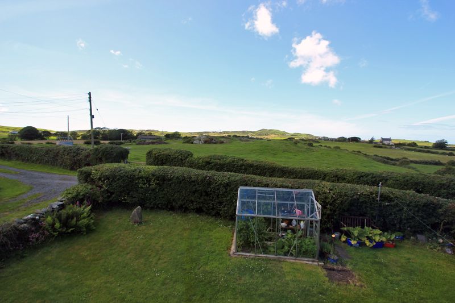
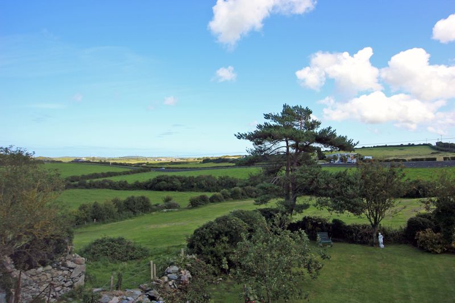
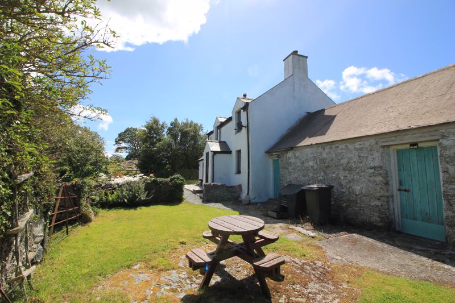
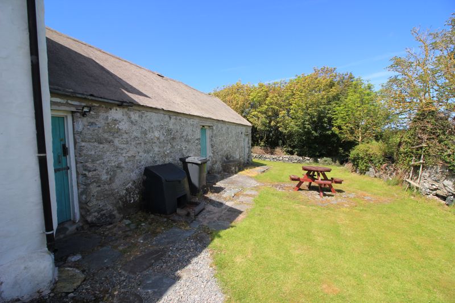
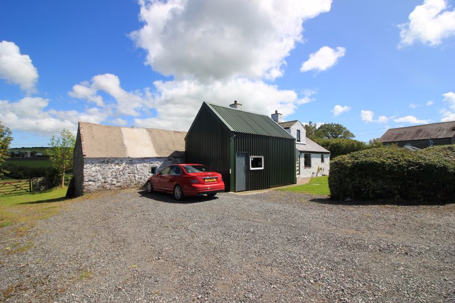
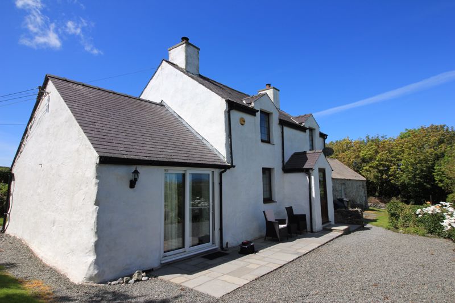

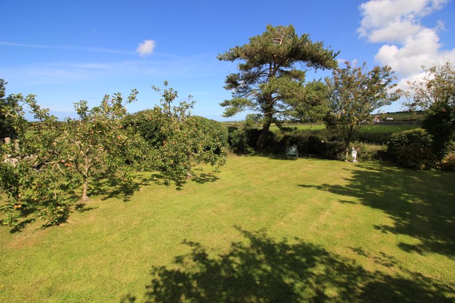
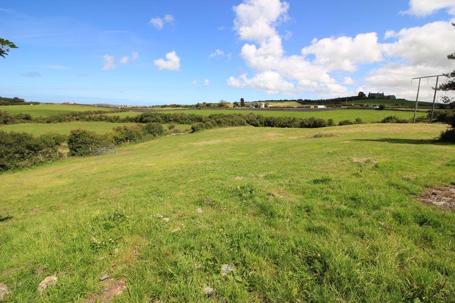
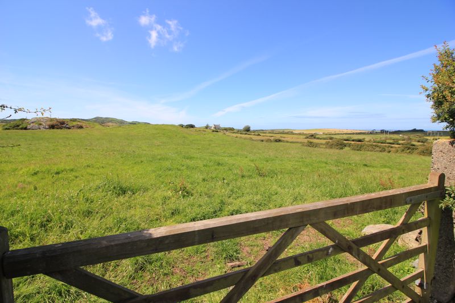
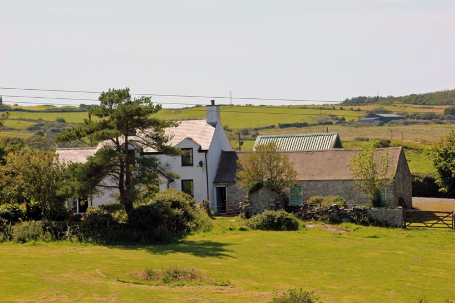
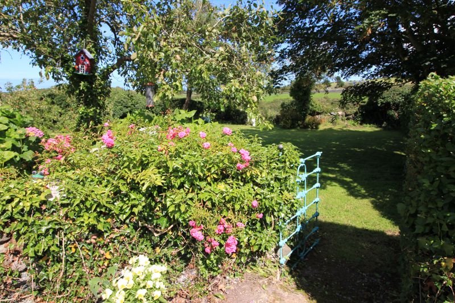
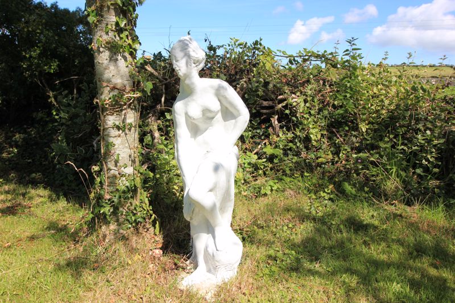
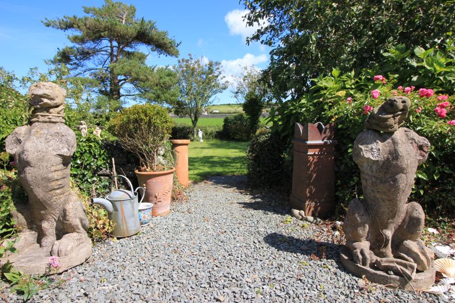
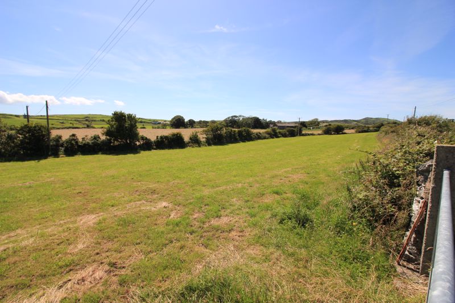
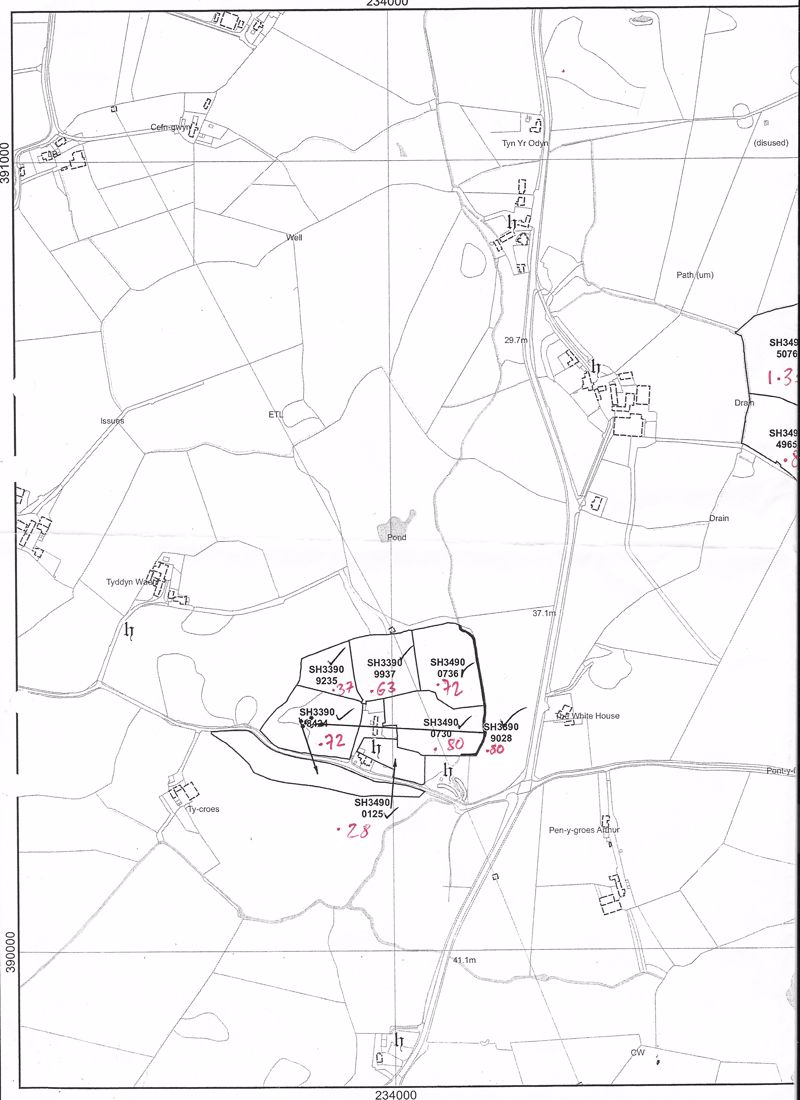


Tel: 01407 832772
Email: terry@monproperties.co.uk