10 Wendon Drive, Amlwch £210,000
Please enter your starting address in the form input below. Please refresh the page if trying an alernate address.
- Elevated generous corner plot
- Delightful and attractive detached bungalow
- Small close convenient for school and Town
- Hall , Lounge with feature fireplace
- Fitted kitchen/breakfast room, utility porch
- 2 good bedrooms, bathroom. shower room
- Garage and store, all round gardens/ patio
- Ample parking, timber shed
- mains gas central heating, No chain
- UPVC Double Glazing, EPC D
Occupying a slightly elevated generous corner plot will all round gardens in a small select close. Attractive and delightful 2 bedroom detached Bungalow. Convenient for local primary school, health centre and town centre. Amlwch Port with its pretty harbour/quayside and coastal walk is within 1/2 mile. Porch, large hall, lounge with bay and feature fireplace, fitted kitchen/breakfast room, rear porch/utility, 2 good bedrooms, spacious bathroom and shower room. Exposed timber floorboards, Attached garage and rear store, timber shed, ample parking/drive, lovely all round gardens and patio area. Mains gas central heating, UPVC Double Glazing, No ongoing chain. EPC D
Accommodation
Double glazed entrance door and side panel to
Entrance Porch
4' 6'' x 3' 2'' (1.36m x 0.96m)
quarry tiled floor, double glazed door and side panel to
Reception Hall
12' 4'' x 5' 3'' (3.75m x 1.6m) increasing to 3.0
Stained exposed timber floorboard, radiator, loft access.
Lounge
15' 9'' x 10' 5'' (4.8m x 3.17m) into bay
Attractive bay with double glazed windows, feature timber fireplace surround with gas fire, stained exposed timber floorboards, radiator.
Fitted Kitchen/Breakfast Room
13' 1'' x 12' 4'' (4.0m x 3.77m)
Well fitted with a contemporary range of timber finished base and wall units with black marble effect working surfaces with tiled surrounds and inset 1 1/2 bowl sink unit. Built in electric oven, 4 ring gas hob, splashback and overhead cooker canopy/extractor, provision for appliance/dishwasher, tiled floor, double glazed window, radiator, Built in cupboard with gas central heating boiler, double glazed door to
Rear Utility/Porch
6' 3'' x 3' 8'' (1.9m x 1.12m)
worktop and plumbing for washing machine, external double glazed door and windows
Front Bedroom 1
12' 2'' x 12' 2'' (3.7m x 3.7m)
Double glazed window, radiator, exposed stained timber floorboards.
Rear Bedroom 2
12' 2'' x 9' 2'' (3.7m x 2.8m)
Double glazed window, radiator, exposed stained timber floorboards.
Bathroom/Shower Room
8' 6'' x 6' 7'' (2.6m x 2.0m)
Refitted with a white suite and comprising panelled bath, shower cubicle with electric shower, wash basin , w.c., tiled walls and floor, radiator, double glazed window.
Exterior
Pedestrian gate to front, side gates to drive and ample parking area for several vehicles, front garden mainly to grass with natural rock outcrops/shrubs and bushes, side paths. Side garden to grass and shrubs, rear garden with grassed areas and paved patio area with timber shed, cold water tap.
Garage
15' 9'' x 9' 2'' (4.8m x 2.8m)
Up and over door, side double glazed window, rear open door to Store Shed ( 2.5m x 1.2m) and external upvc door to rear.
Facilities - Mains gas central heating, UPVC Double Glazing
Services - Mains water gas electric and drainage
Council Tax Band D
Energy Performance Rating D
Tenure - Freehold
Disclaimer
The information provided about this property does not constitute or form part of an offer or contract, nor may be it be regarded as representations. All interested parties must verify accuracy and your solicitor must verify tenure/lease information, fixtures & fittings and, where the property has been extended/converted, planning/building regulation consents. All dimensions are approximate and quoted for guidance only as are floor plans which are not to scale and their accuracy cannot be confirmed. Reference to appliances and/or services does not imply that they are necessarily in working order or fit for the purpose. If you require any clarification or further information on any points, please contact us, especially if you are travelling some distance to view. Buyers are advised to make their own enquiries regarding any necessary planning permission or other approvals required to extend this property. Enquiries should be completed prior to any legal commitment to purchase. Anti Money Laundering Regulations At the time of submitting an offer, purchasers will be asked to produce identification documentation and we would ask for your cooperation to ensure there will be no delay in agreeing and progressing with the sale
| Name | Location | Type | Distance |
|---|---|---|---|
Amlwch LL68 9DY
Môn Properties
E: amlwch@monproperties.co.uk
T: 01407 832772



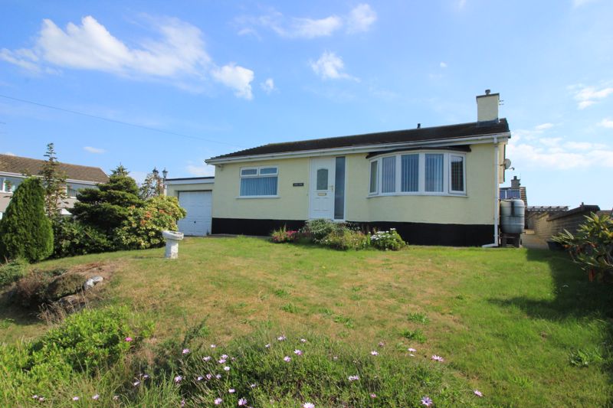
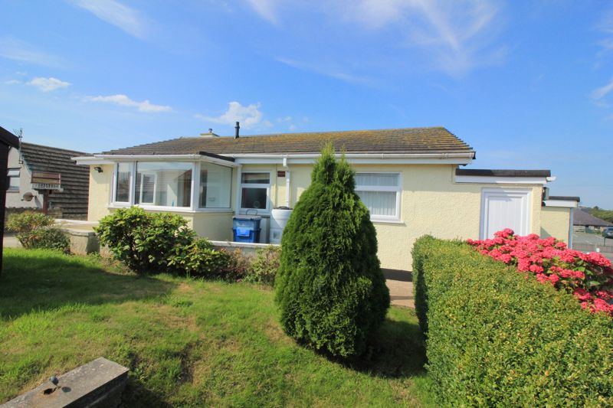
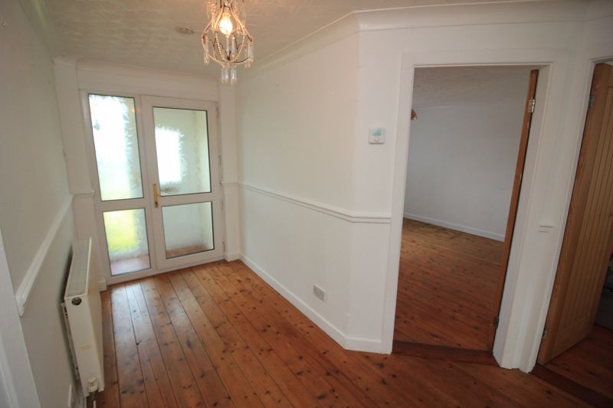
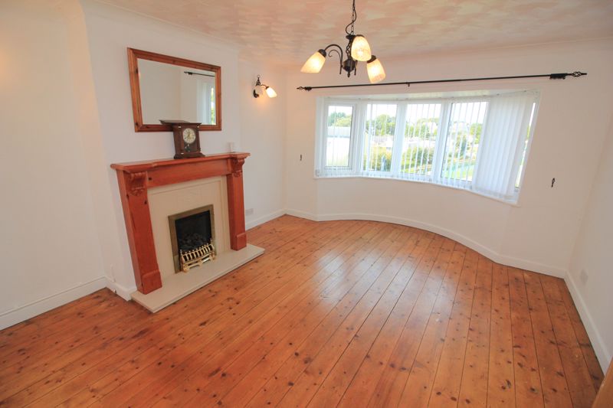
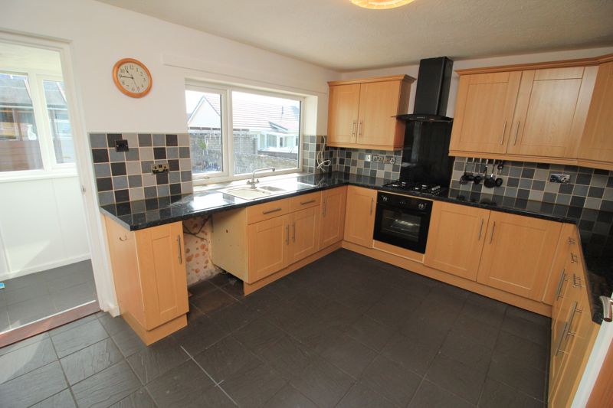
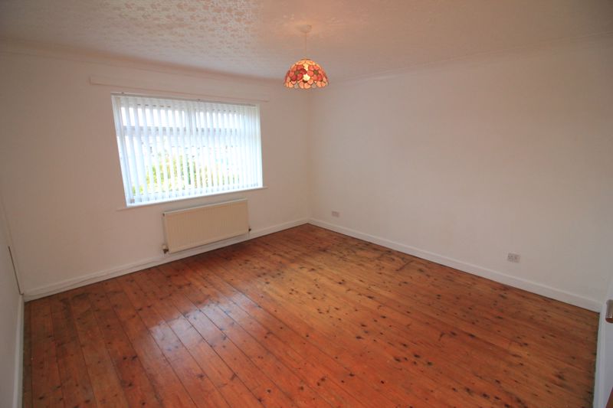
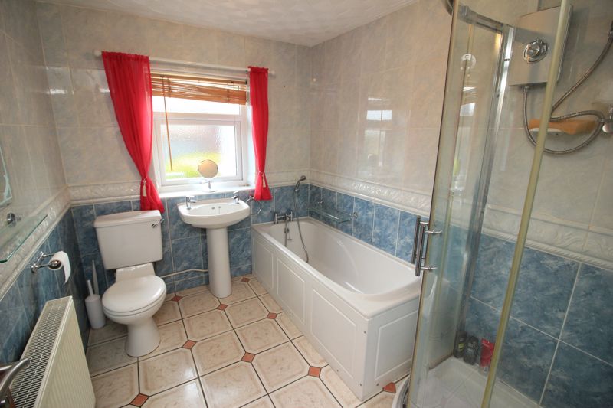
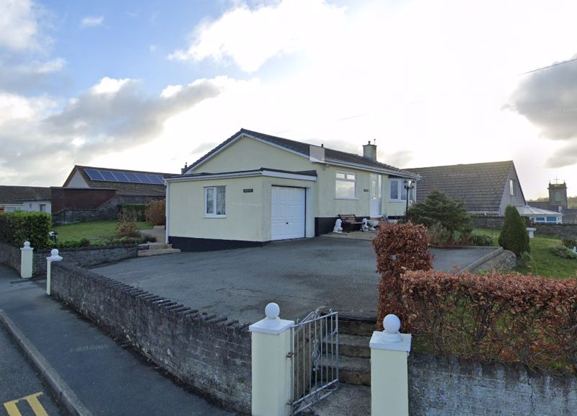
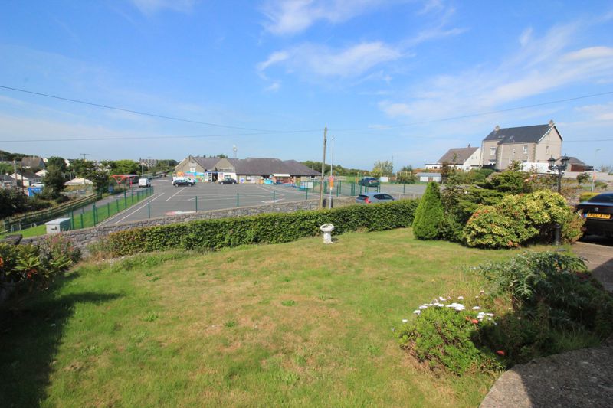
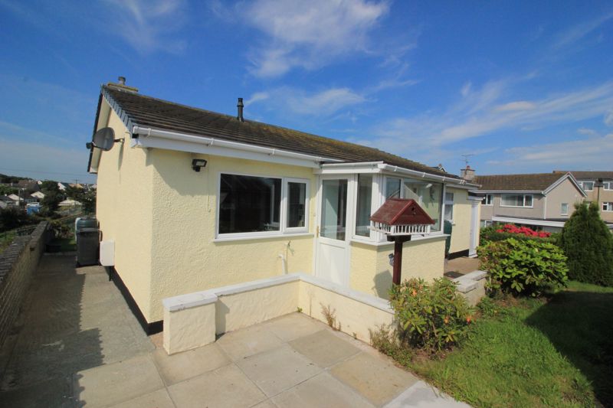
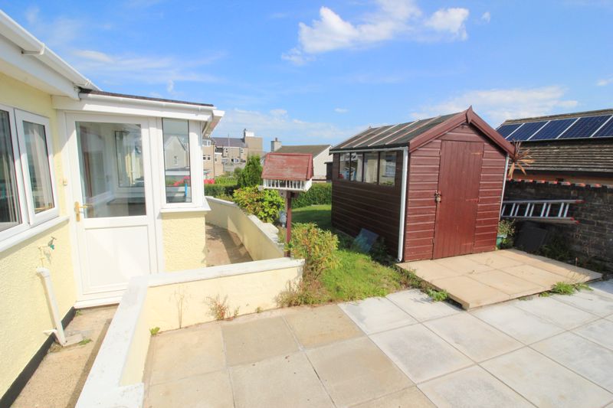
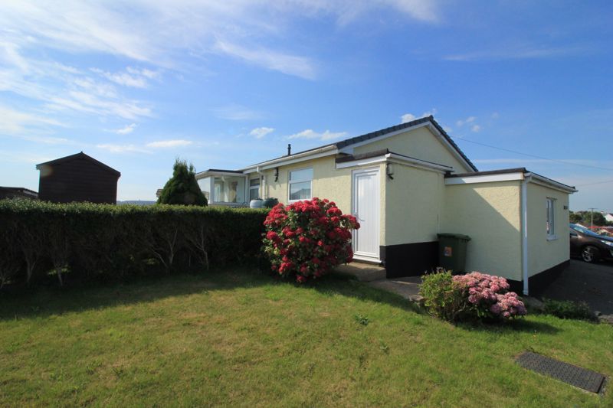
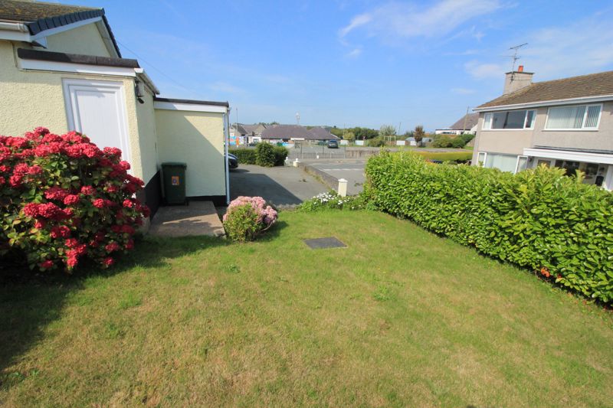
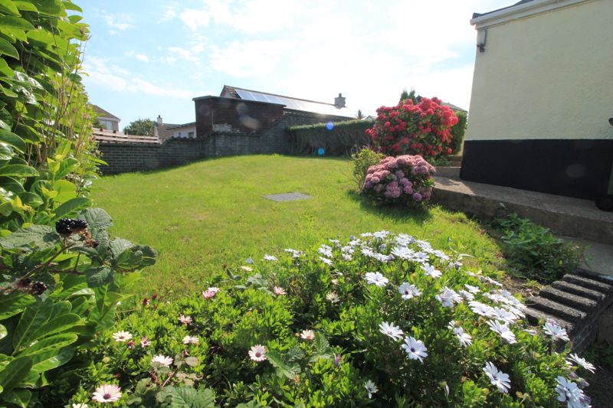
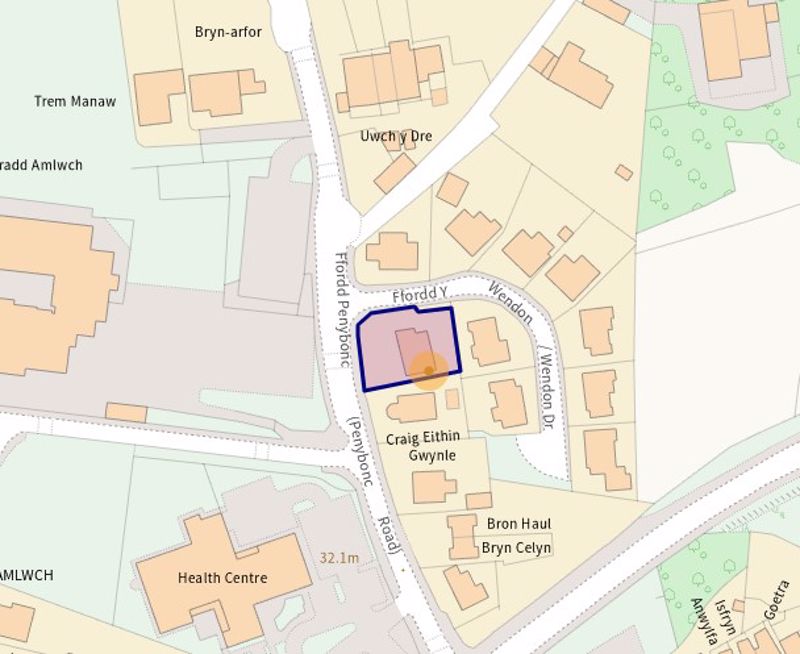
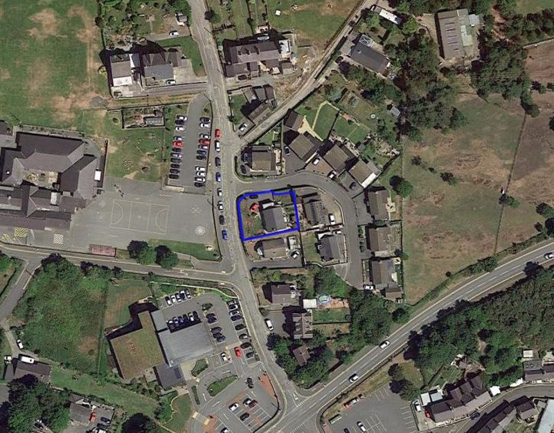




Tel: 01407 832772
Email: terry@monproperties.co.uk