17 Nant Bychan, Moelfre Offers in Excess of £500,000
Please enter your starting address in the form input below. Please refresh the page if trying an alernate address.
- Stunning Sea & Coastal Views
- Pretty Seaside Village with Cove and Slipway
- Running Along the Renowned Anglesey Coastal Footpath
- Substantial Detached 4 Bedroom House
- Full Planning and Detailed architect plans for re-modelling
- Designs for massive Open plan Lounge/diner panoramic windows to terrace
- Large Living kitchen, Utility, cloaks, Master bedroom/en suite
- 5 further bedrooms, 3 bathrooms, dressing room
- Currently 2 receps, kitchen,utility, 5 beds, bathroom
- Oil Central Heating, UPVc Double Glazing
Stunning direct and uninterrupted sea and coast view - Early Viewing Essential - Full Planning and plans for Re-modelling and extensions - A substantial 4 bedroom detached house set on the edge of a small well regarded estate in the sought after seaside village of Moelfre with its pretty cove and slipway and quaint traditional fishing village atmosphere. Enjoying a generous plot with tremendous potential for a scheme of refurbishment and extension
to take full advantage of a rare opportunity to acquire a waterside home with beautiful views. Comprising Hall, 2 reception rooms, fitted kitchen/breakfast room, rear hall/utility and cloakroom, 2 ground floor bedrooms and a wet room, 2 first floor bedrooms with a further occasional room of bedroom 1 and an under eaves store, drive and parking, large rear garden and patio, 3 sheds and greenhouse, single garage, oil central heating and PVCu double glazing. No Ongoing Chain.
Accommodation - Ground Floor
Large L-Shaped Hallway
19' 4'' x 5' 9'' (5.9m x 1.76m) + 3.1m x 1.9m
Open tread timber staircase to first floor, radiator
Lounge
19' 0'' x 13' 2'' (5.78m x 4.02m)
Double glazed picture window and stable style door to rear framing tremendous sea views, side double glazed window, feature stone fireplace along one wall, radiator.
Dining Room
11' 6'' x 9' 2'' (3.5m x 2.79m)
Picture window to lounge, 2 double glazed windows, radiator
Kitchen/Breakfast Room
15' 7'' x 9' 1'' (4.75m x 2.76m)reducing to 2.03m
Having a modern good range of fitted base and wall units with ample worktops and a 2 1/2 bowl sink unit, built-in oven and LPG gas hob with stainless steel canopy and provision for dishwasher, recess with breakfast table and benches, 2 double glazed windows, plastic clad ceiling finish, door to utility, radiator.
Utility Room/Rear Hall
8' 9'' x 6' 4'' (2.66m x 1.94m)
With oil central heating boiler, plumbing for washing machine, double glazed window and rear door, access doors to cloaks, garage and small outer hall to front.
Cloakroom
6' 2'' x 3' 1'' (1.89m x 0.95m)
With w.c and double glazed window
Bedroom 3
12' 2'' x 9' 10'' (3.7m x 3.0m)
Double glazed window and tremendous view, radiator, vanity wash basin.
Bedroom 2
12' 2'' x 10' 10'' (3.7m x 3.3m)
Double glazed window and tremendous views, radiator. Fitted wardrobes.
Wet Room
6' 2'' x 6' 0'' (1.89m x 1.84m)
Recently refitted with a non-slip self draining floor and large shower enclosure with electric shower, wash basin and w.c., plastic clad ceiling and walls/part tiled, double glazed window, radiator, extractor.
First Floor Landing
Having a walk-in under eaves storage room
Bedroom 1
15' 1'' x 10' 10'' (4.61m x 3.31m)
Dormer and double glazed window with tremendous sea view, radiator, access to occasional room, built-in airing cupboard with hot water cylinder.
Bedroom 4
10' 0'' x 6' 8'' (3.06m x 2.02m)
Fitted cupboards and side double glazed window, radiator.
Occasional Room
14' 9'' x 13' 2'' (4.5m x 4.01m)
Side double glazed window, double glazed velux, fitted cupboard.
Exterior
Front sweeping drive to garage and parking area, low maintenance ornate stoned and paved garden area, side garden to grass, large rear garden mainly to grass with high hedging, various trees and bushes, two tier patio area, side stoned area with 2 timber sheds, greenhouse and plastic oil storage tank. All with a superb open view to the coast and sea.
Garage
17' 7'' x 9' 0'' (5.36m x 2.75m)
Double glazed window, up-and-over door.
Facilities - Oil Central Heating & PVCu Double Glazing
Mains Water Electricity & Drainage
Council Tax Band E
EPC Rating E
Tenure Freehold
| Name | Location | Type | Distance |
|---|---|---|---|
Moelfre LL72 8HE
Môn Properties
E: amlwch@monproperties.co.uk
T: 01407 832772


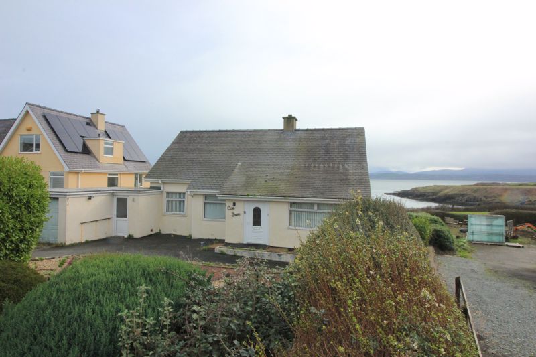
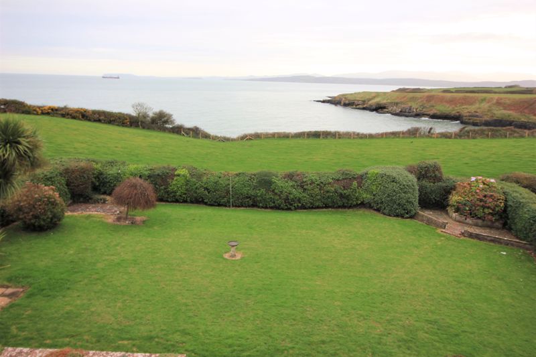
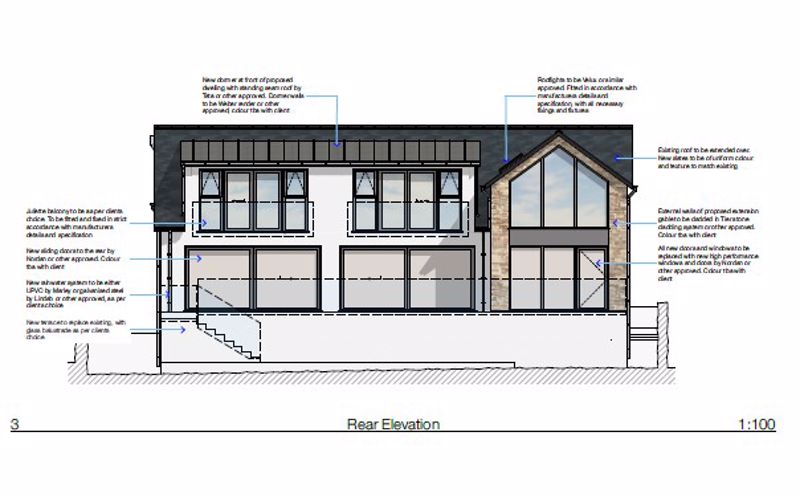
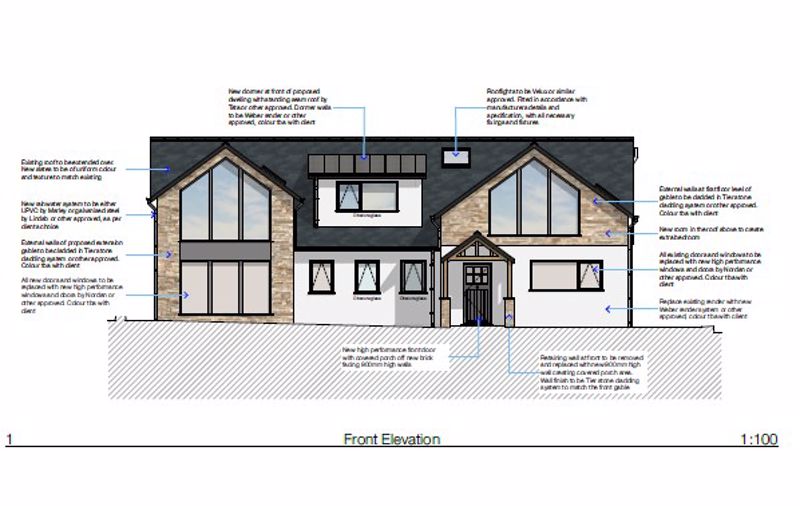
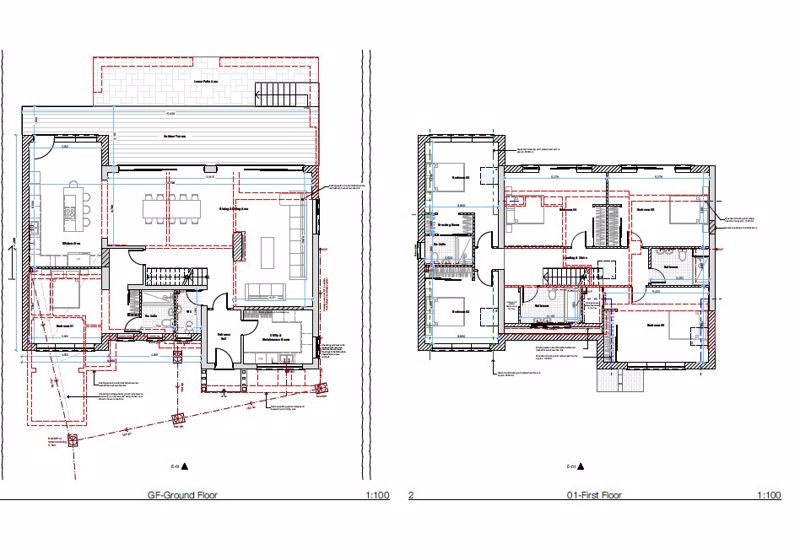
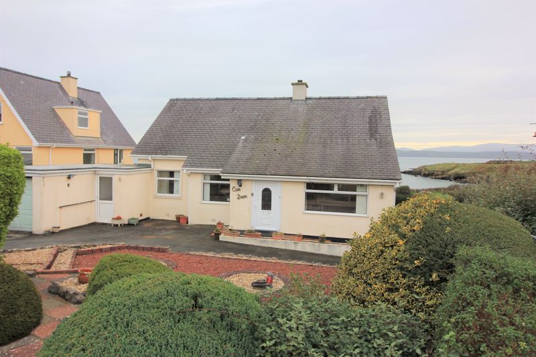

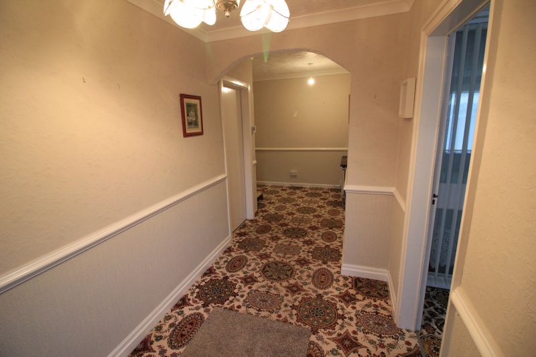
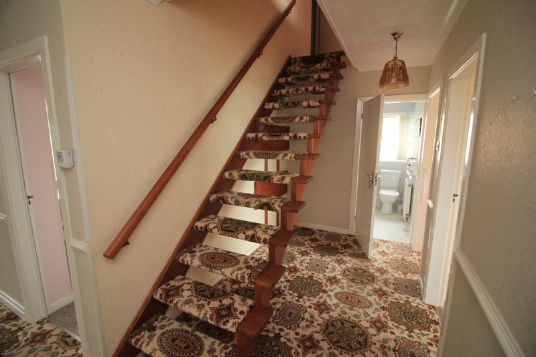
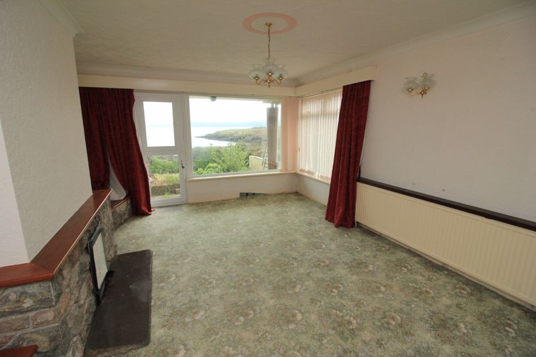
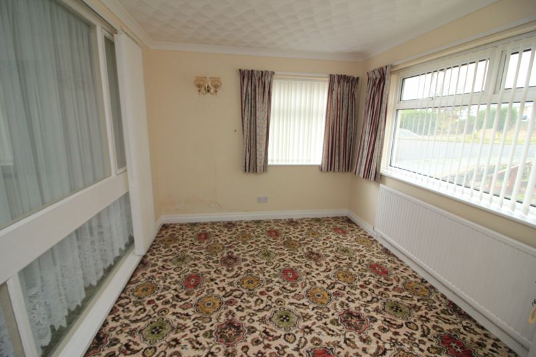
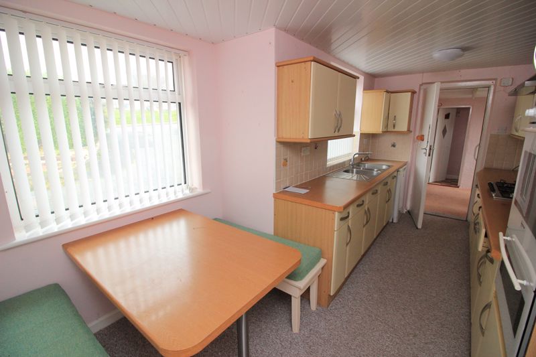
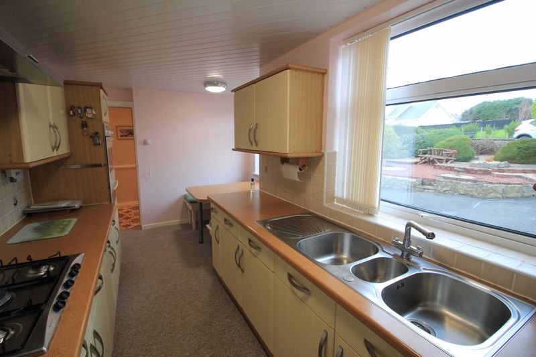
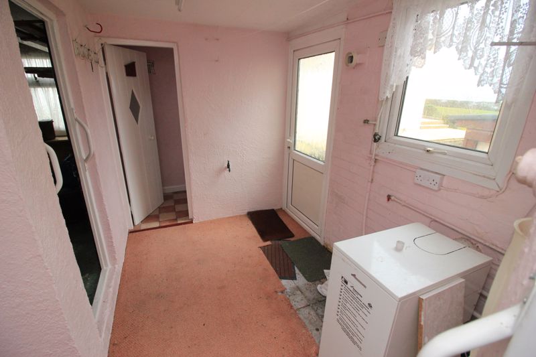
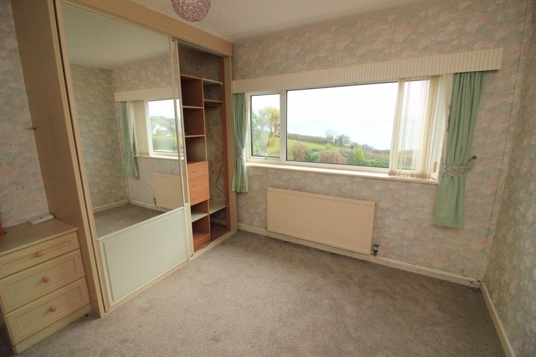
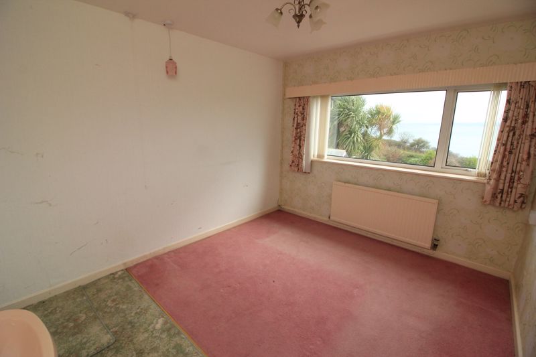
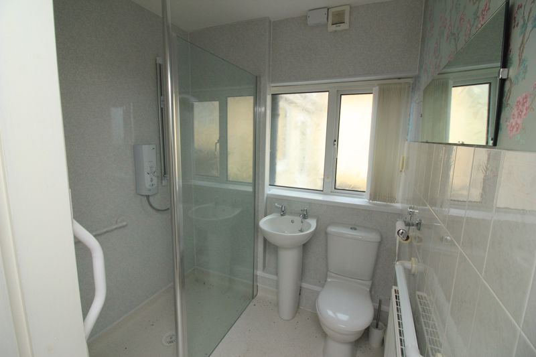



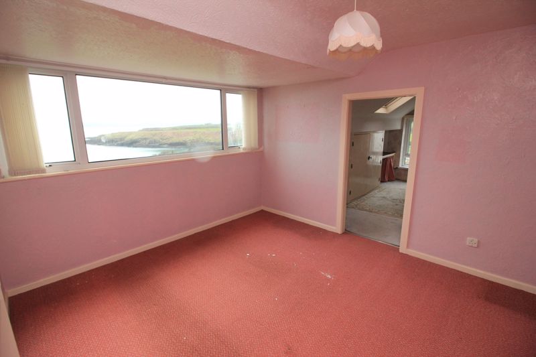
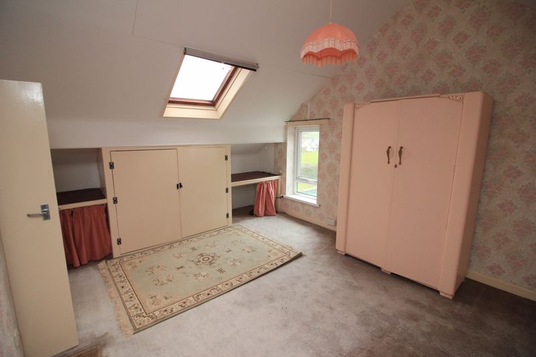
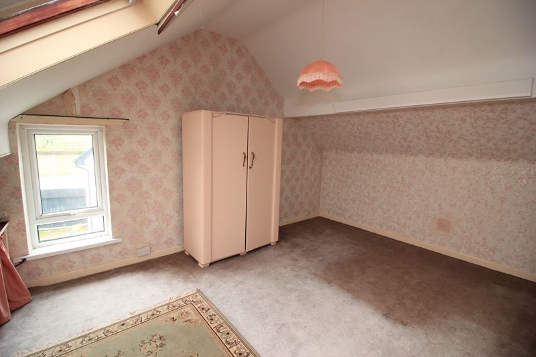
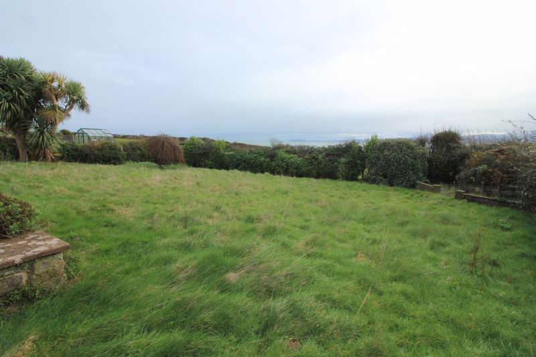
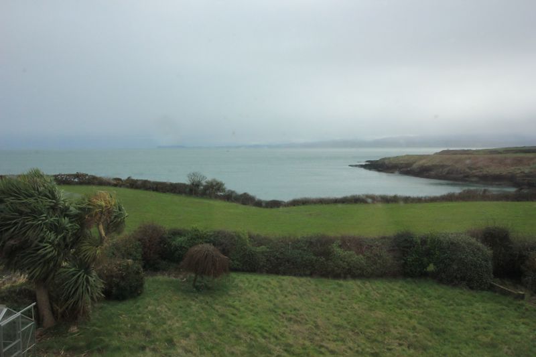
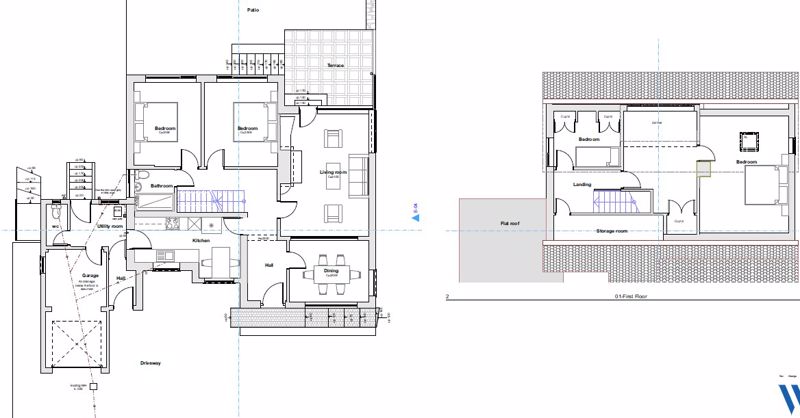
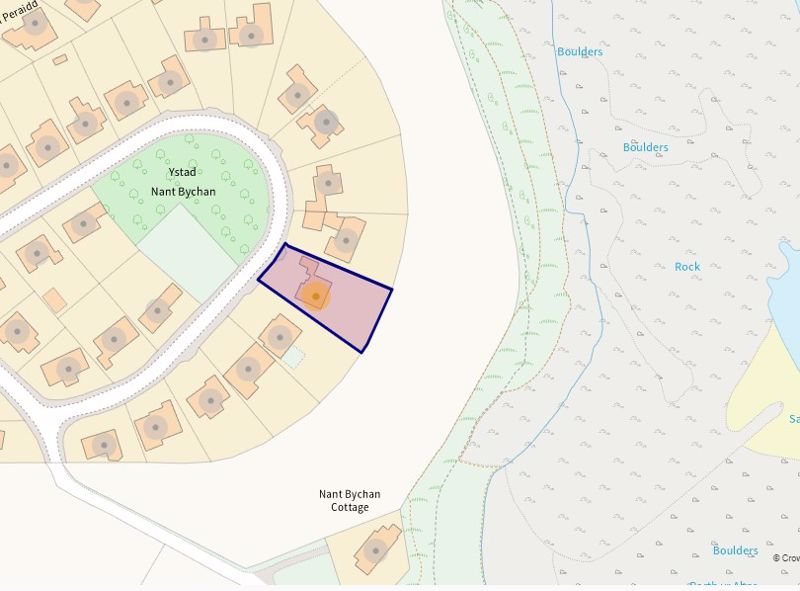
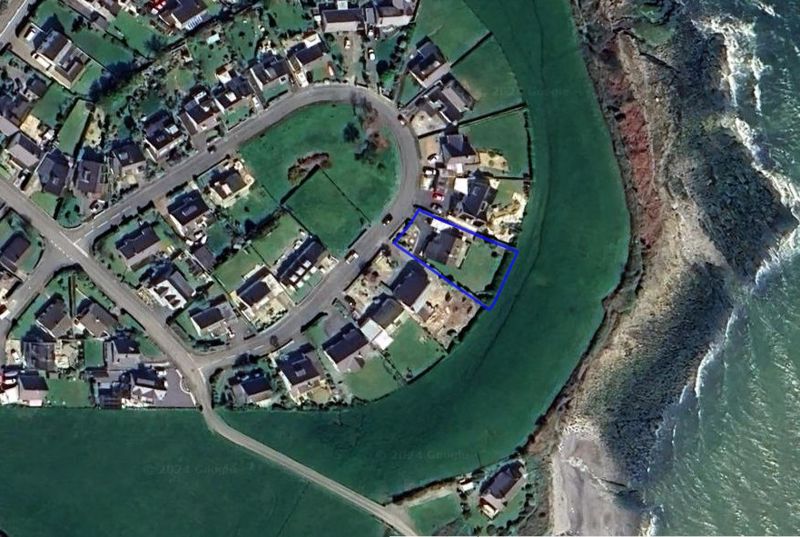





Tel: 01407 832772
Email: terry@monproperties.co.uk