Crown Terrace Llanfechell, Amlwch Offers in the Region Of £189,950
Please enter your starting address in the form input below. Please refresh the page if trying an alernate address.
- Grade II Listed 19th Century Period End Terrace House
- Set In A Small Central Village Square Facing Historic Church
- Adjoining Large Stone Outbuilding/Former Workshops & Offices
- Large Separate Rear Garden; Small Rear Courtyard
- Generous Family Sized Accommodation With Tremendous Potential
- Hall, Lounge, Living Room/Kitchen & Rear Porch
- 3 Good Bedrooms & Spacious Bathroom
- LPG Gas Central Heating, Part Double Glazing
- No Ongoing Chain, EPC: D
- Conservation Area
Exciting opportunity to acquire a Character Home with a large attached outbuilding/former office and workshops - This Grade II Listed building is a fine example of an early 19th Century End Terrace house set in the heart of this historic former market village in the town square opposite the domed 12th century church. The attached substantial stone outbuilding was the former workshops and offices of the Anglesey Trading Company (employing 80 weavers, cart men, tinmen, blacksmiths, saddlers, cobblers, painters, valuers, clerks etc - one of the original directors was a passenger on the Titanic) which could offer great conversion possibilities (subject to consents and conservation area guidelines). The main property offers generous family sized accommodation with hall, lounge, open plan kitchen and living area, rear hall, 3 bedrooms and a large bathroom. Having a rear yard, the attached building (10m x 7m plus 5.6m 3m) and a separate garden plot. Part UPVc double glazing and LPG bottle central heating. Offering No Ongoing Chain. The village is on the North side of Anglesey and the pretty harbour and seaside village of Cemaes Bay is only a few miles away.
Accommodation Ground floor
Entrance Hall
7' 8'' x 6' 7'' (2.33m x 2.01m)
Radiator, staircase to first floor, quarry tiled floor
Lounge
15' 3'' x 14' 4'' (4.64m x 4.36m)
Feature original timber, slate, tiled and cast iron fireplace, corner cupboard, wood block floor finish, sash window, 2 radiators.
Kitchen & Living Room
24' 7'' x 13' 1'' (7.49m x 4.0m) reducing to 5.0m and 2.2m
Kitchen area has a range of fitted base and wall units with worktops and sink unit with plumbing for washing machine, wall mounted LPG bottle gas central heating boiler, rear double glazed window, tiled floor, built-in cupboard. The living area has a tiled fireplace 2 sash windows, radiator.
Rear Porch
4' 2'' x 3' 9'' (1.26m x 1.15m)
External double glazed door
First Floor - Landing
Bedroom 1
13' 11'' x 15' 9'' (4.231m x 4.79m)
Sash window and UPVc window, radiator, loft access
Bedroom 2
11' 10'' x 7' 10'' (3.6m x 2.4m)
Sash window, radiator, built-in wardrobe, built-in airing cupboard with radiator
Bedroom 3
10' 5'' x 9' 1'' (3.17m x 2.76m)
Sash window, radiator
Family Bathroom
14' 1'' x 5' 3'' (4.3m x 1.6m)
Panelled bath, wash basin, w.c., shower cubicle and electric shower, part tiled walls, radiator, double glazed window
Exterior
Small walled fore garden, rear enclosed courtyard with side gate, fuel bunker and space for LPG gas bottles, to the rear of the yard is the large stone outbuilding and further large garden area laid to grass with wide opening to side lane 10m x 7m.
Attached Stone Outbuilding/Former Offices & Workshops
32' 10'' x 23' 0'' (10m x 7m)plus 5.6m x 3.3m
Being the former workshops and administration offices of Anglesey Trading Company
Tenure - Freehold
Facilities - LPG Gas Central Heating & Part Double Glazing
Services: Mains Water Electricity & Drainage
Energy Performance Rating - D
Council Tax Band: C
Disclaimer
The information provided about this property does not constitute or form part of an offer or contract, nor may be it be regarded as representations. All interested parties must verify accuracy and your solicitor must verify tenure/lease information, fixtures & fittings and, where the property has been extended/converted, planning/building regulation consents. All dimensions are approximate and quoted for guidance only as are floor plans which are not to scale and their accuracy cannot be confirmed. Reference to appliances and/or services does not imply that they are necessarily in working order or fit for the purpose. If you require any clarification or further information on any points, please contact us, especially if you are travelling some distance to view. Buyers are advised to make their own enquiries regarding any necessary planning permission or other approvals required to extend this property. Enquiries should be completed prior to any legal commitment to purchase.
Anti Money Laundering Regulations
At the time of submitting an offer, purchasers will be asked to produce identification documentation and we would ask for your cooperation to ensure there will be no delay in agreeing and progressing with the sale
| Name | Location | Type | Distance |
|---|---|---|---|
Amlwch LL68 0PY
Môn Properties
E: amlwch@monproperties.co.uk
T: 01407 832772



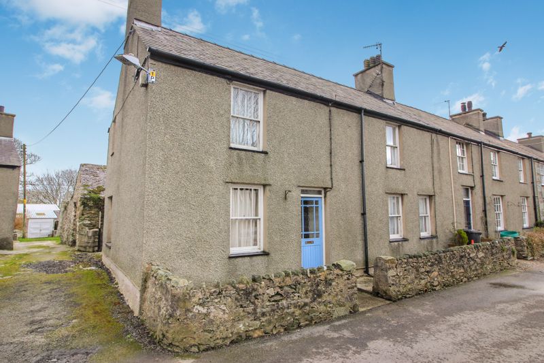
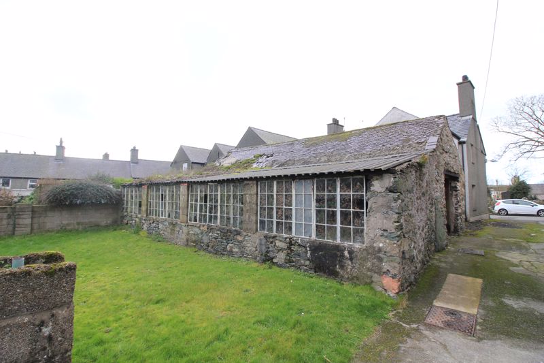
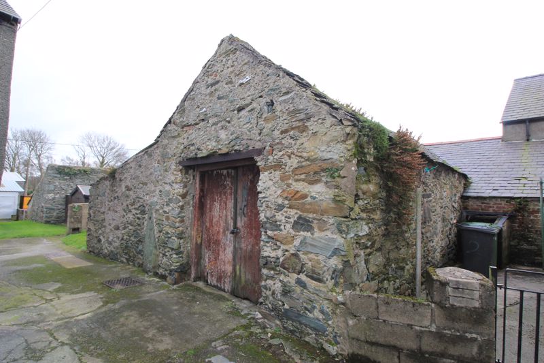
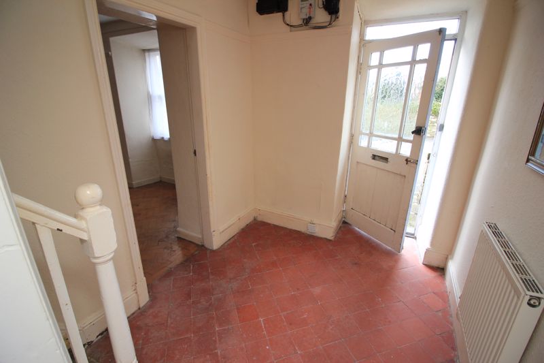
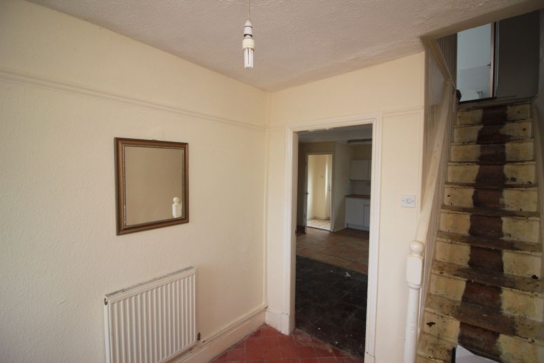
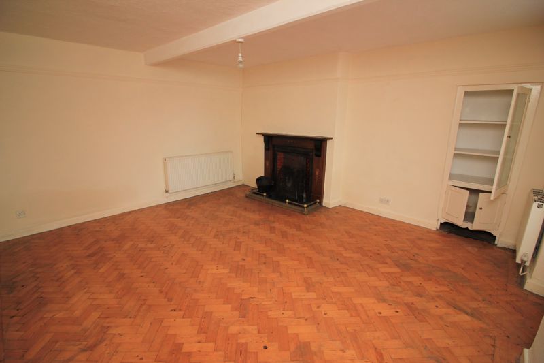
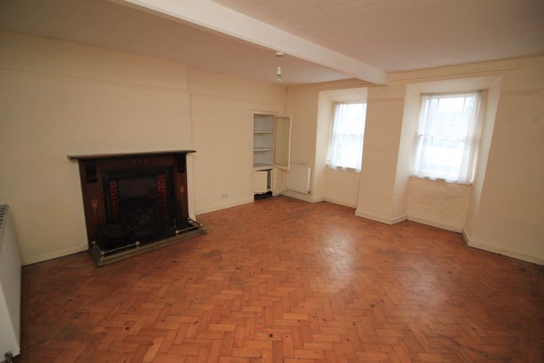
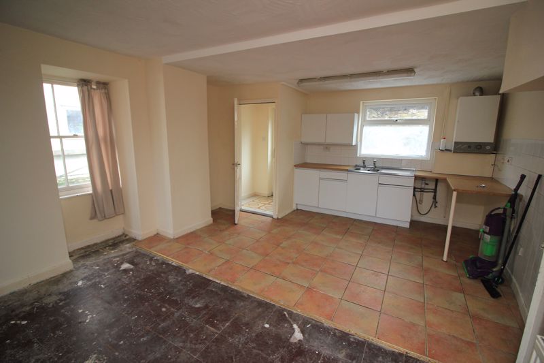
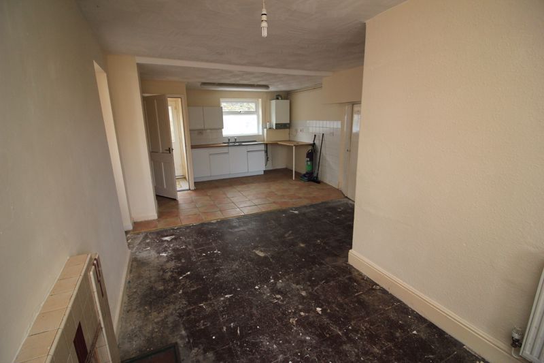
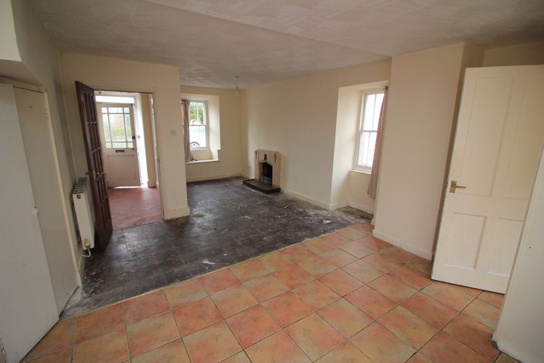
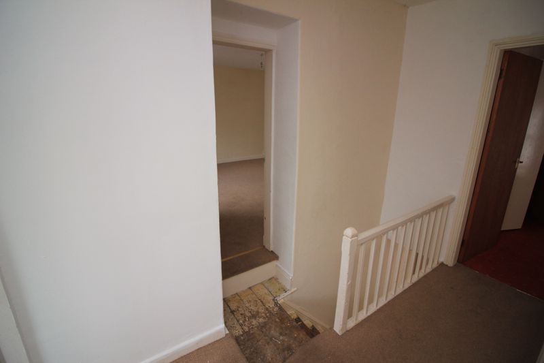
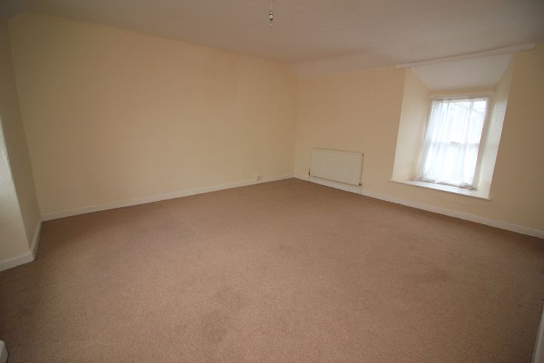
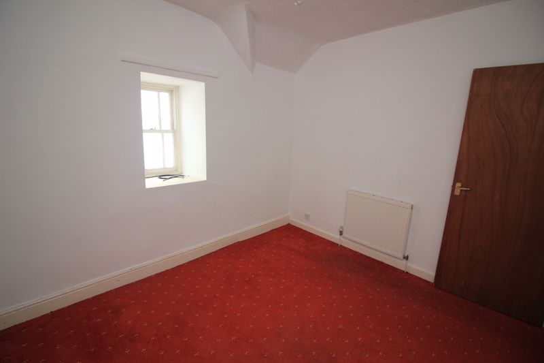
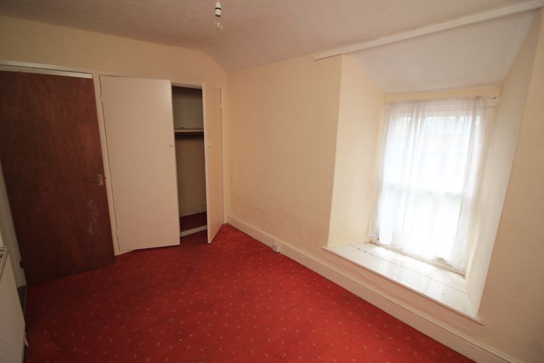
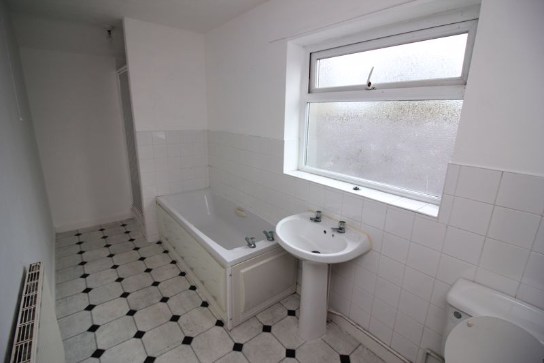
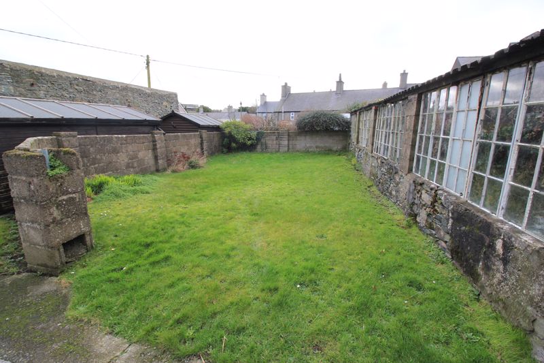
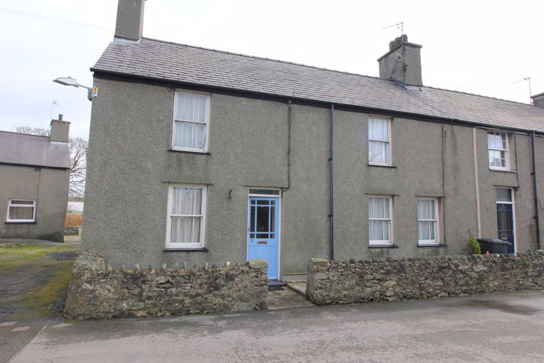
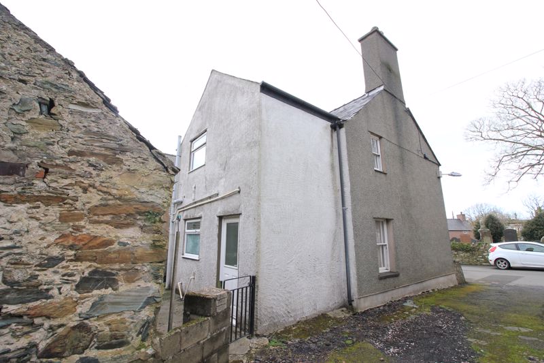
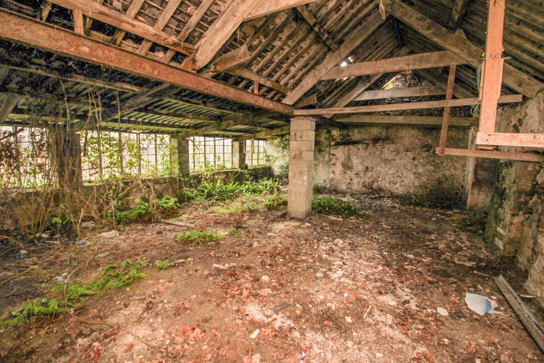




Tel: 01407 832772
Email: terry@monproperties.co.uk